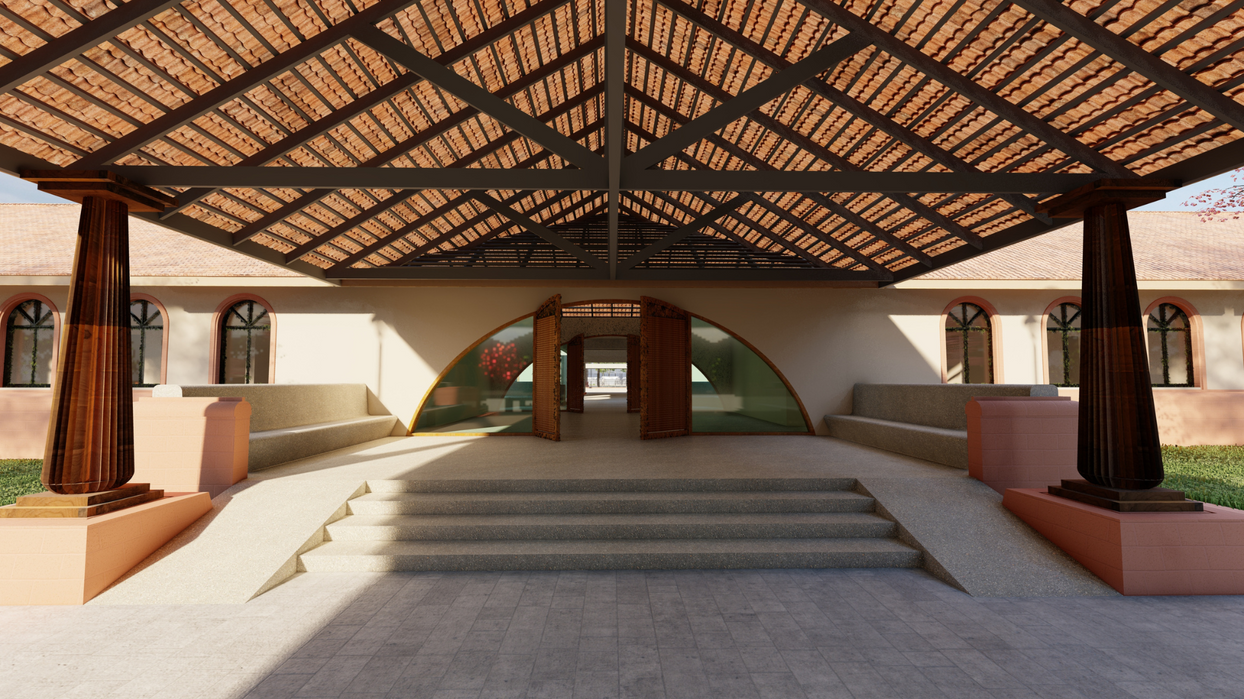Ayurvedic College
UNBUILT PROJECT
.png)
What strategies can one employ to foster a sense of connection and well-being while planning a campus for an Ayurvedic College and Hospital?
Material palette: laterite, brick
Photography Courtesy:
Plot Area: 30 acres
Built-up Area: 1 lakh sq ft
Type: Competition/unbuilt
Location: Baramati, Pune
FACT FILE

Campus planning is both a challenging and an immensely rewarding process, involving the careful consideration of diverse user groups and their potential activities across the plot. When we designed the Ayurvedic College for a competition entry, our initial focus was on symmetry, aiming to provide users with a clear sense of direction and connection. Thus, we curated a plan featuring a large central spine road leading to a circular arena at the centre, from which paths diverge to various buildings on each side. To enhance the campus experience, a segregated pedestrian walkway along the central spine is included for leisurely strolls.
Given the campus's dedication to Ayurvedic education and healthcare, we naturally gravitated towards vernacular designs. This decision inspired the incorporation of courtyards, arched entryways, smaller dedicated rooms, and units with sloping roofs. Additionally, landscape design plays a crucial role in guiding users through the campus while offering moments of respite from the stress of the internal environment. In line with the theme of relaxation, we also integrated a spa resort next to the hospital area to provide an additional layer of tranquillity.
















