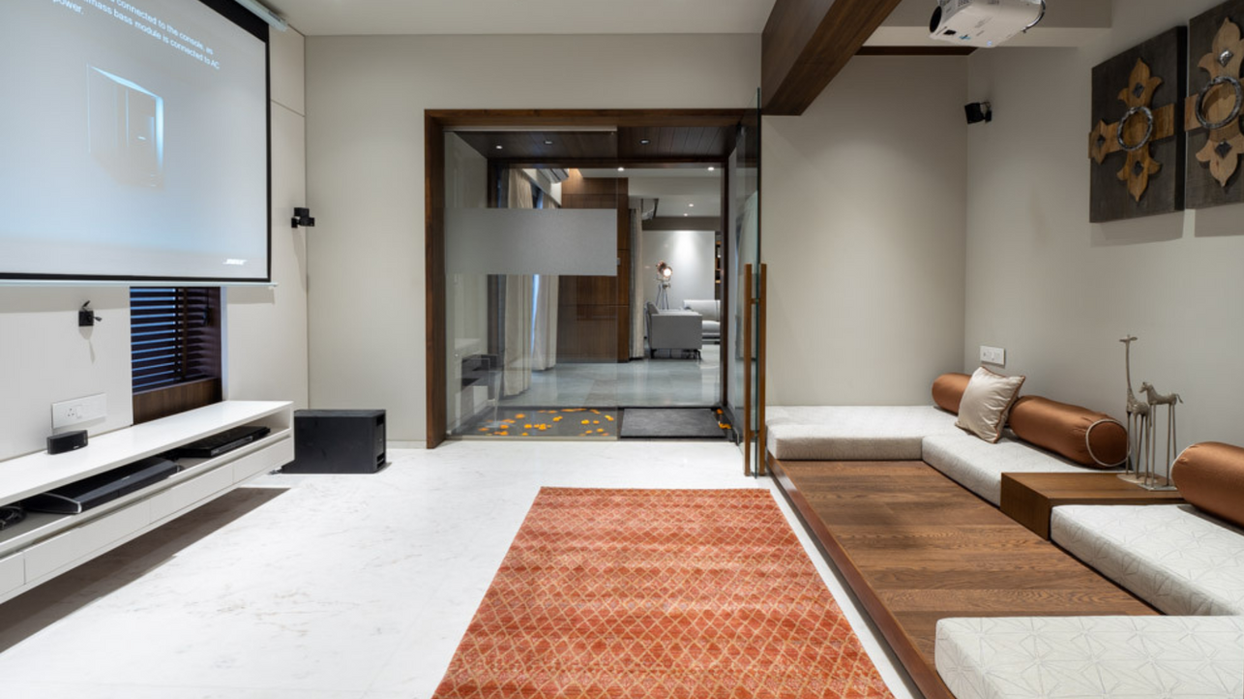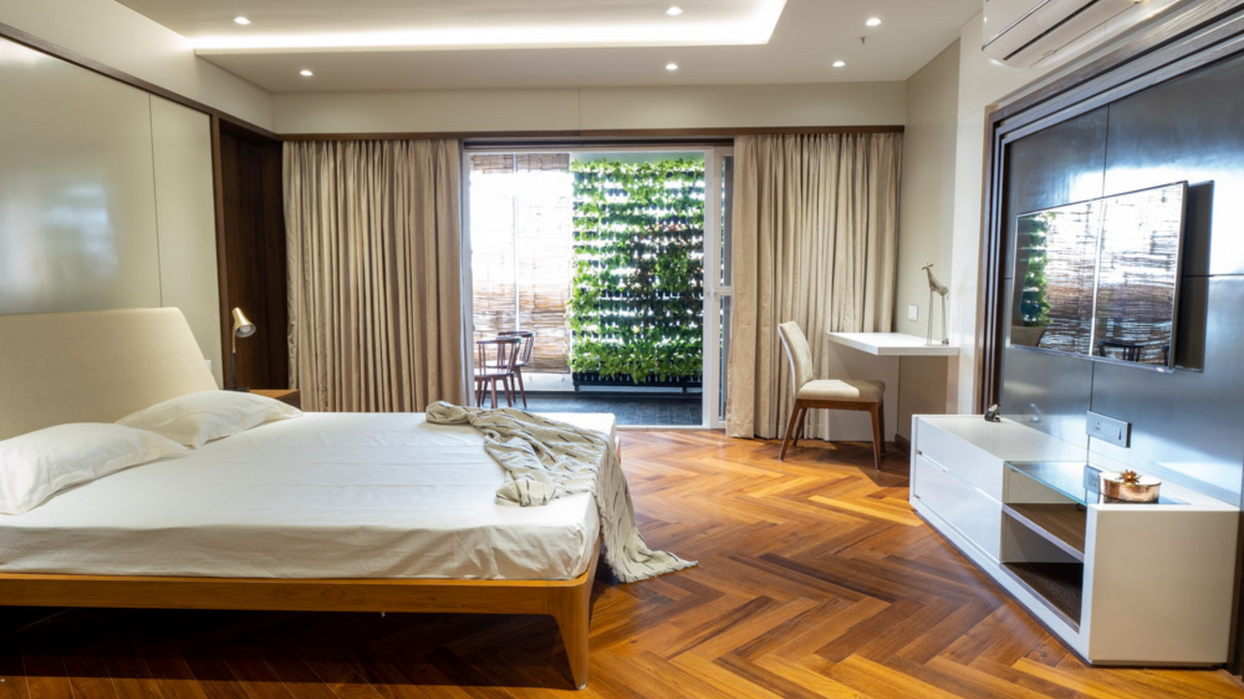Mudra House
INTERIOR PROJECT
.png)
The appeal of traditional elements like a water body and tailored wooden furniture is irresistible. But how does one maintain the essence of a vernacular architectural layout in design, while gracefully embracing a modern, eclectic aesthetic?
Material palette: MS, Natural Kota Stone
Photograph Courtesy:
Year: 2019
Area: 4,000 sq ft
Type: Interior Design - Residential
Location: Satara Road, Pune
FACT FILE

In our relentless pursuit of merging vernacular design with modern lifestyles, one project remains etched in our memory as an all-time favourite: the Mudra House. An innovative endeavour, it marks one of our first experiments with introducing a water element into communal areas and diving deep into thoughtful, tailored furniture inclusions throughout the home.
When the client initially approached us, the goal was to merge two adjacent residential units to create a spacious home entirely based on Vastu principles. The client's preference for Indian architectural aesthetics further motivated us to incorporate vernacular elements into every space while avoiding unnecessary panelling and decoration. To highlight the original architectural structure of the space, a neutral colour palette flows throughout the home, with dominant wood furniture complemented by metal accents and vibrant colours in furnishings.
Both the formal and informal living rooms feature subtle wooden detailing, with the tailored showcase unit stealing the focus. On the opposite side of the living room lies the water element, discreetly leading to another informal living area and the mandir. The water element is envisioned as a sensory experience, allowing one to step into the water before entering the mandir.
Ergonomics and climate-responsive elements take centre stage in the bedroom design, influencing every choice, from the louvred windows to the green wall and the low-height furniture with additional and flexible supports, among other elements.













