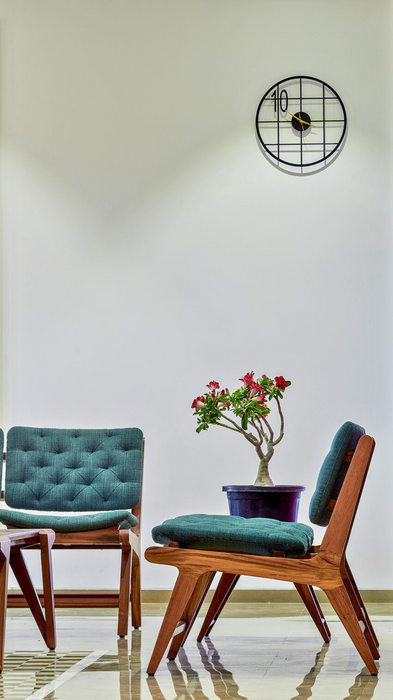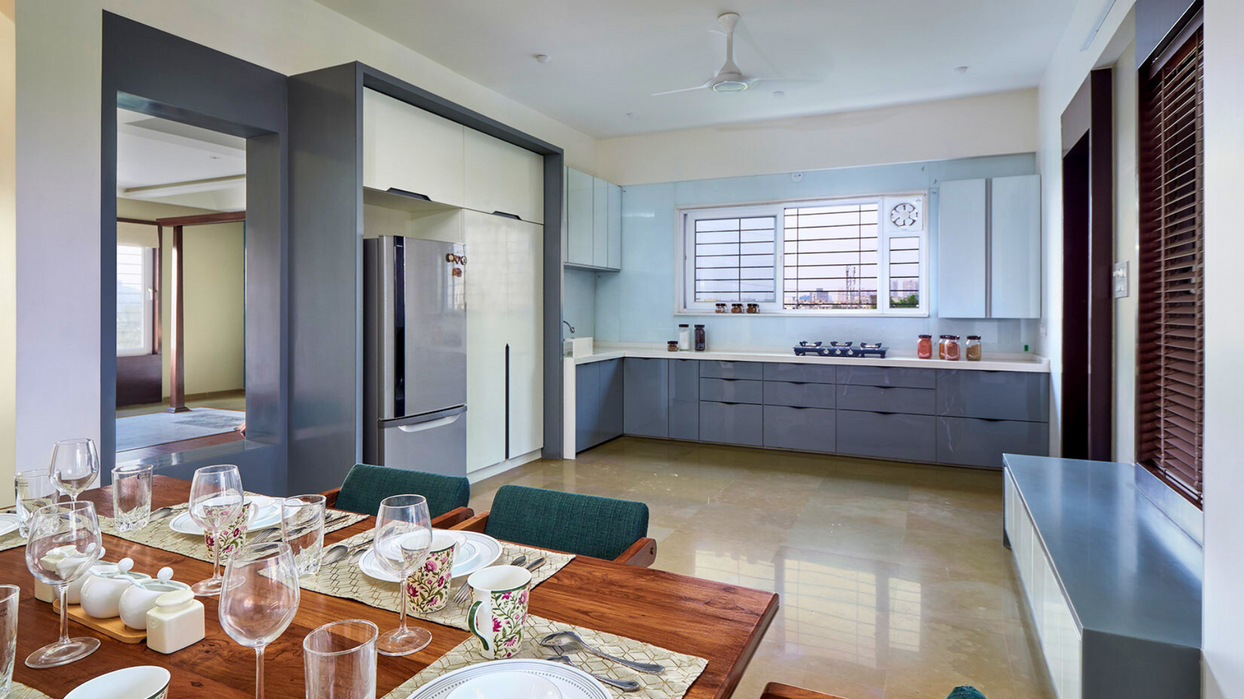Katariya House
INTERIOR PROJECT
.png)
Diving deep into vintage designs and furniture while bridging tradition and minimalism, how does one strike the perfect balance between furniture and design to curate a contemporary home?
Material palette: Yellow Tandoor Stone
Photography Courtesy: Hemant Patil
Year:
Area: 3,600 sq ft
Type: Interior Design - Residential
Location: Nigdi Pradhikaran, Pune
FACT FILE

Vernacular architecture and design hold a special place in our hearts. It is so deeply rooted in our experiences and encounters that we always look forward to digging into those memories and shaping a home accordingly. Needless to say, we were thrilled when we had the opportunity to do so with the Katariya House. The client’s brief was simple: a traditional, minimalistic interior that would not only fulfil their functional needs but also address privacy and social requirements.
Through continuous interaction with the client and understanding their interests, values, opinions, altitude, and lifestyle, we developed a Transitional Style. With the final design, our aim is to showcase the bond between their traditional roots and their modern minimalist lifestyle, achieving a sense of balance that is both appealing and unexpected.
In the living room, we’ve avoided a false ceiling to maintain clear height and a sense of grandeur. Further, simple track lighting in passages and cylindrical surface lighting is utilised to enhance different volumes. The use of natural yellow tandoor stone for flooring imbues it with a perfect vernacular Indian wada touch. Additionally, the diwan, custom-made sofas, brass accents, and chequered Shahabad pattern in flooring (designed to create a carpet or chattai effect) add a traditional touch.
A fusion style incorporating different textures such as wooden furniture, brass accents, authentic Indian artwork, and bright upholstery flows throughout the home. The living room further leads to the mandir area with marble inlay flooring. Adjacent to it is the informal living room with low-height seating options for relaxed interactions.
On the opposite side, a passage leads to the bedrooms. At the client’s request, the main bedroom features yellow Jaisalmer stone flooring with a vintage-themed white four-poster bed and a minty turquoise hue background panel to perfectly balance the focal elements of the room. In the daughter’s bedroom, wood, exposed brick, and vibrant upholstery come together to create a modern, eclectic vibe, while in the sons’ bedroom, the ambiance is more moody with dark fabrics, indirect lighting, and varying shades of grey aesthetic.
















