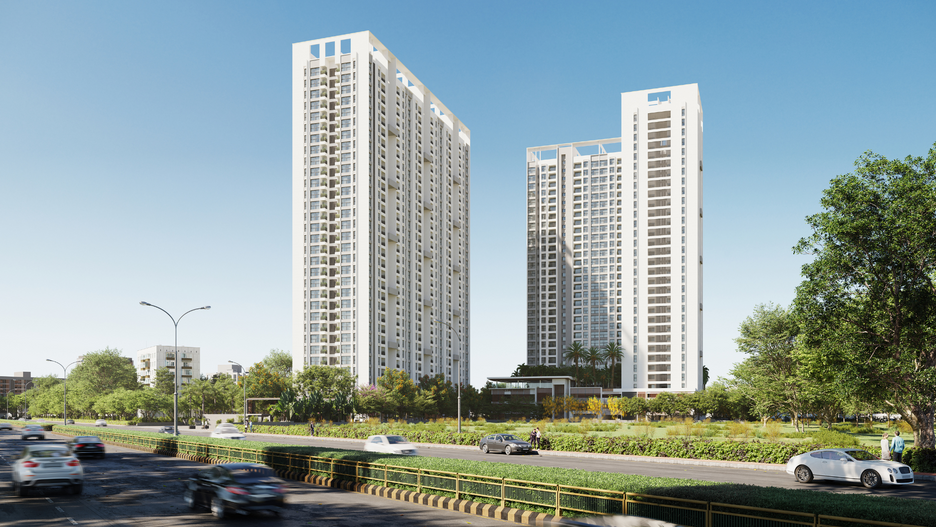Pebbles Greenfield
MASS HOUSING PROJECT
.png)
Ensuring efficiency in terms of privacy and circulation in mass housing design requires meticulous attention to detail and an understanding of the interconnected nature of every decision. How can one ensure these fundamental needs are met and how many amenities make a project go from good to thoughtful?
Year: on going
Built-up Area: 10 lakh sq ft
Type: Mass Housing
Location: Wakad, PCMC, Pune
FACT FILE

The scale and complexity of mass housing has always intrigued us as architects and designers. Every design decision here is interconnected, demanding equal time and attention to detail. With the expanded user base, the problems and concerns also multiply. One underrated aspect of mass housing is that the concept of home often extends to the entire building and plot and hence must be dealt with delicately.
With Pebbles Greenfield, we were certain from day one that the project would be loaded with features and amenities crucial for a modern, healthy lifestyle, with most needs met within this extended home. Similarly, the project comprises three buildings with 2 & 3 BHK flats and a clubhouse/amenity zone.
Site circulation is a crucial aspect in such projects. One of our favourite success moments was when we revisited and revised several circulation plans until we could crack the best possible solution, keeping vehicular movement and pedestrian access separated in a way that even while walking with children, one never has to cross the road.
One of our top priorities was to maintain privacy. Hence, the buildings have been oriented so that no two windows are directly in front of each other, or there is a significant distance between them when they are. Apart from maximising usable carpet area and room size, another aspect was to have a segregated and sufficient service core to ensure smooth and hassle-free circulation, with light and ventilation ensured.












