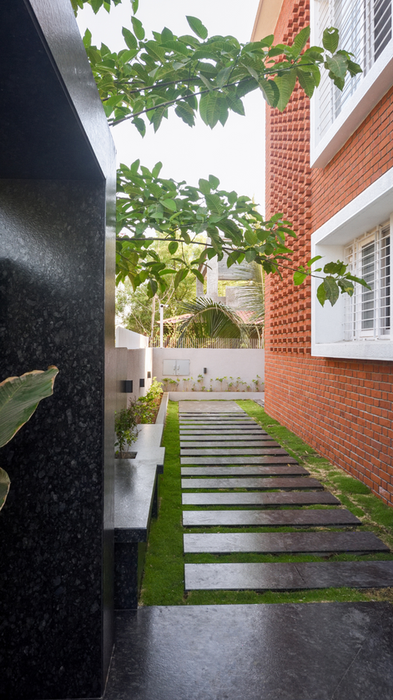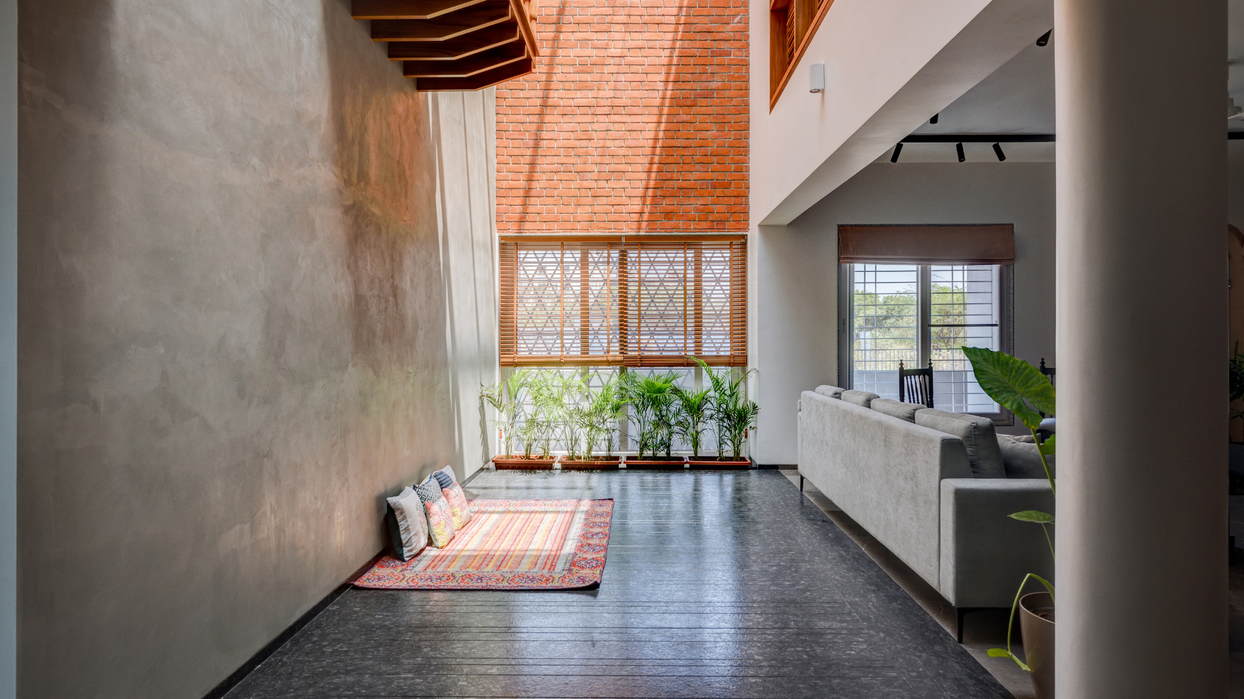Shantiniketan, Pune
RESIDENTIAL PROJECT

When designing for friends, functionality and maintenance drive most conversations. How does one balance these practical concerns with the challenge of incorporating small-town culture and the input from everyone involved in the project?
Material palette: exposed brick, wood
Photograph Courtesy: Anish Padalkar
Year:
Area: 4000 sq ft
Type: Residential + Interior
Location: Baramati, Pune
FACT FILE

Designing for family friends is a special process. It allows for trust to guide conversations and adds personal connections to the architecture. When we were asked to design a friend's 5 BHK bungalow in Baramati, our aim was to create a comfortable blend of form and function, ensuring each family member's personality stood out.
The Brick Exterior
Since its inception, the vision for Shantiniketan’s exterior has been clear: an exposed brick facade that seamlessly integrates with its natural surroundings, yet commands attention with its bold and dynamic form. Positioned on a unique turn, the design capitalises on its elevation, offering intriguing views that hint at the interior’s narrative.
Apart from windows, deliberate framing of vertical and horizontal features in the facade draws attention to its architectural elements. Within this elegant framework, voids, projected terraces, and skylit atriums emerge as defining features, tying the design together.
The Free-flowing and Soothing Interiors
While the exterior is geometric, the interiors flow freely, incorporating various forms to avoid a cuboid, almost apartment-like feel to the entire layout. The deliberate use of turquoise blue, arched entryways serves as artistic highlights, reducing the need for excessive wall panelling. Cladding is avoided wherever possible, transforming the interiors into a celebration of simplicity with intent. A selective material and colour palette are employed to create a resoundingly calming effect throughout.
Catering to the needs of a social family, the living room features flexible seating that can be rearranged for functions, facilitating easy movement and creating an inviting atmosphere for family gatherings. On the other side, a breezy dining awaits. Hosting friends and family is a delightful aspect of small-town culture, often accompanied by the joy of preparing meals for guests. Therefore, a functional and airy kitchen, bathed in ample natural light and ventilation, became essential. This is complemented by an adjacent dining area designed to encourage effortless movement and engaging conversation.
Opening to the backyard on one side, the dining space enjoys a semi-enclosed ambiance, seamlessly connecting indoor and outdoor living. At its centre, the dining table, crafted from a blend of traditional sagwan wood and contemporary steel polish, perfectly captures the project’s blend of aesthetics. Above, the ceiling design incorporates wooden elements and an artistic chandelier, adding character to the space.
The Courtyard
Right from the beginning, we wanted to ensure that the expansiveness of a bungalow does not evoke a sense of isolation. Hence, the inclusion of a courtyard became a fundamental aspect of the plan. Together, the courtyards, double-height dining area, and staircase form the heart of the home, ensuring consistent visual and vertical connectivity.
The entrance to all rooms opens up to this heartwarming core, ensuring that every family member is just a glance away. In unison, it functions as a space where conversations flow freely, mirroring the fluidity of the design.
The Vibrant Bedrooms of Shantiniketan
Extending the relaxing and peaceful environment right up to the bedrooms, the main bedroom embodies this theme with soft light blue accents, carefully chosen to evoke a profound sense of calm. The clean lines in the room emphasise simplicity, while the sleek metal legs on the bedside table add a touch of modernity.
The grandparent’s bedroom follows suit with a palette of soothing green hues, complemented by timeless wooden elements. Safety features, such as grab bars near the bed, have been thoughtfully incorporated.
The son’s bedroom, on the other hand, demanded a more contemporary approach, leading us to a four-poster bed and a wardrobe featuring fluted glass. However, the striking deep cobalt blue feature wall dives right back into the serenity theme.
Reflecting the personality of the sweetest member of the family - the daughter - was quite a challenge. We ultimately decided to go with soft pink pastels and cosy whites with wooden mouldings to add a touch of warmth and culture. The room also enjoys a unique feature - a small balcony of freedom, opening right into the courtyard.
And for the family room, maintaining easy connectivity with a layer of privacy was essential. This was achieved through wooden louvres framing the windows, facilitating a connection to the courtyard while preserving privacy. The soft arches woven throughout the design added a graceful touch, tying everything together.















