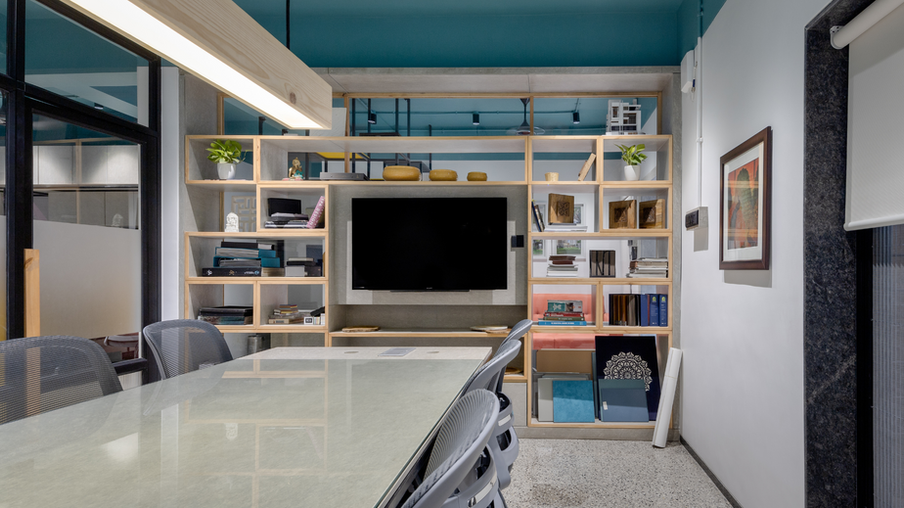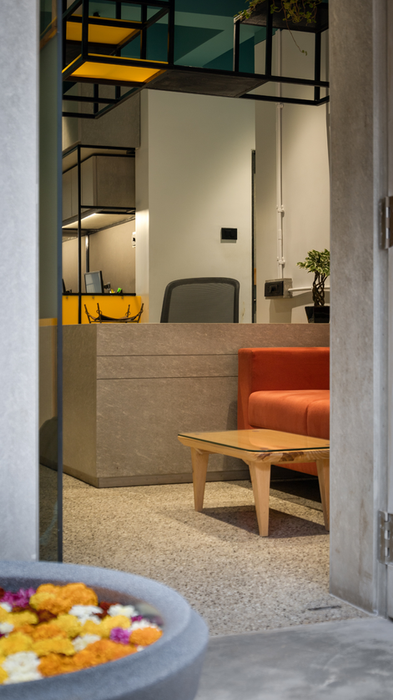Studio Arcon, Nigdi Pradhikaran
COMMERCIAL PROJECT
.png)
Designing your own office is never easy, but with a collaborative effort, can we turn an old nursery into Studio Arcon's new hub of creativity?
Material palette: IPS, bamboo roof
Photograph Courtesy: Ruhma Ukaye
Year: 2019-2020
Plot Area: 2200 sq ft
Type: Commercial
Location: Nigdi Pradhikaran, Pune
FACT FILE

As the team expanded, the need for a larger, more vibrant space became apparent. During our property search, we stumbled upon an old nursery home on the ground floor of a bungalow that instantly resonated with us. Despite its initial dark and dull appearance, something about the layout had this homely vibe that caught our attention, and within a week, we bought the property.
In terms of design, we were very keen on having an inviting, backyard-style area for refreshing breaks and informal team gatherings, now known as our activity area. It is easily everyone’s favourite spot in the office. Once this area was finalised, other spaces such as the workstations, the conference room, the pantry, reception and the main office followed.
The moodboard is inspired by an industrial aesthetic - rustic, sleek and functional - paired with moody colours to delineate different zones. Interestingly, credits for the material palette are shared by the entire team, as they were extremely excited to go on market surveys and would often come back with innovative ideas for various spaces, such as micro-concrete, IPS flooring, FRP and bamboo roofing in the activity area, and various fabrication elements throughout the office.

















